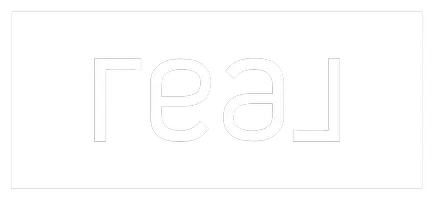5020 Still Meadow Drive Fort Worth, TX 76132
4 Beds
4 Baths
4,227 SqFt
OPEN HOUSE
Sat Jun 07, 1:00pm - 3:00pm
UPDATED:
Key Details
Property Type Single Family Home
Sub Type Single Family Residence
Listing Status Active
Purchase Type For Sale
Square Footage 4,227 sqft
Price per Sqft $260
Subdivision Meadows West Add
MLS Listing ID 20945535
Style Contemporary/Modern
Bedrooms 4
Full Baths 3
Half Baths 1
HOA Y/N None
Year Built 1991
Annual Tax Amount $16,618
Lot Size 0.566 Acres
Acres 0.566
Property Sub-Type Single Family Residence
Property Description
From the moment you enter, you'll be captivated by the soaring 12-foot ceilings, rich architectural details, and seamless open floorplan designed for grand entertaining and comfortable living. The formal dining room sets the tone for elegant gatherings, while the richly paneled private study provides the perfect space to work or unwind in style. A full wet bar connects the living and family rooms, making this home the ultimate entertainer's dream.
Retreat to the luxurious primary suite, complete with a cozy sitting area and a spa-inspired ensuite bathroom featuring dual vanities, a separate tub and walk-in shower, and a custom-designed closet that will impress even the most discerning buyers. Two additional bedrooms share a spacious Jack & Jill bathroom, while the split fourth bedroom with its own bath offers ideal guest quarters or multigenerational living.
Additional features include Texas sized rooms, an oversized utility room, 3.5 beautifully appointed bathrooms, and access to scenic hiking trails just outside your door.
This home is truly one-of-a-kind—a rare combination of space, style, and setting. With growing interest and a busy open house weekend ahead, don't miss your chance to experience this exceptional property before it's gone!
Location
State TX
County Tarrant
Direction From I20, go S on Bellaire Dr S, L on Meadows West Dr S, R on Still Meadow Dr.
Rooms
Dining Room 2
Interior
Interior Features Built-in Features, Cedar Closet(s), Double Vanity, Granite Counters, High Speed Internet Available, Kitchen Island, Pantry, Walk-In Closet(s), Wet Bar, Wired for Data
Heating Central, Electric
Cooling Ceiling Fan(s), Central Air, Electric
Flooring Simulated Wood
Fireplaces Number 2
Fireplaces Type Den, Family Room, Wood Burning
Appliance Dishwasher, Disposal, Electric Oven, Electric Range, Microwave, Trash Compactor
Heat Source Central, Electric
Laundry Electric Dryer Hookup, Utility Room, Full Size W/D Area, Washer Hookup
Exterior
Exterior Feature Awning(s), Covered Patio/Porch, Rain Gutters, Private Yard, Sport Court
Garage Spaces 3.0
Fence High Fence, Vinyl
Pool In Ground, Outdoor Pool
Utilities Available City Sewer, City Water, Concrete, Individual Water Meter, Underground Utilities
Roof Type Shingle
Total Parking Spaces 3
Garage Yes
Private Pool 1
Building
Lot Description Few Trees, Lrg. Backyard Grass
Story One
Foundation Slab
Level or Stories One
Structure Type Brick
Schools
Elementary Schools Ridgleahil
Middle Schools Monnig
High Schools Arlngtnhts
School District Fort Worth Isd
Others
Ownership Bannie Tabor
Acceptable Financing Cash, Conventional, FHA, VA Loan
Listing Terms Cash, Conventional, FHA, VA Loan
Virtual Tour https://www.propertypanorama.com/instaview/ntreis/20945535






