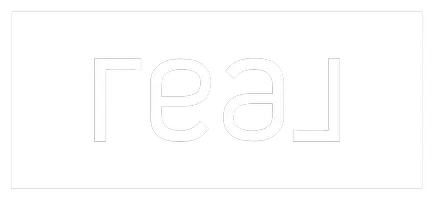4224 Watt Avenue Waco, TX 76710
3 Beds
2 Baths
1,353 SqFt
UPDATED:
Key Details
Property Type Single Family Home
Sub Type Single Family Residence
Listing Status Active
Purchase Type For Sale
Square Footage 1,353 sqft
Price per Sqft $205
Subdivision South Overlook
MLS Listing ID 21027842
Bedrooms 3
Full Baths 2
HOA Y/N None
Year Built 2025
Lot Size 0.274 Acres
Acres 0.2739
Property Sub-Type Single Family Residence
Property Description
Welcome to this stunning 3-bedroom, 2-bath home offering 1,353 sq. ft. of modern comfort in a great neighborhood. Perfectly positioned on a large corner lot, there's plenty of room for kids to play and enjoy the outdoors.
Inside, you'll love the quartz countertops, luxury vinyl floors, and custom-made cabinets that bring style and quality to every space. The kitchen is a true centerpiece, featuring a kitchen island, pantry, and open layout ideal for gatherings.
The main bedroom suite is a private retreat with a dual vanity, walk-in closet, and spacious walk-in shower. Additional highlights include a paved driveway with room for multiple cars, and a design built for both beauty and functionality.
This home is move-in ready and offers everything you need for comfortable living in a welcoming community. (Will have professional photos & 3D video soon.)
Location
State TX
County Mclennan
Direction Located at the corner of N 43rd & Watt Ave
Rooms
Dining Room 1
Interior
Interior Features Double Vanity
Heating Central, Electric
Cooling Ceiling Fan(s), Central Air, Electric
Flooring Luxury Vinyl Plank
Appliance Dishwasher, Electric Water Heater, Ice Maker, Vented Exhaust Fan
Heat Source Central, Electric
Laundry Electric Dryer Hookup, Utility Room, Full Size W/D Area
Exterior
Fence Chain Link, Partial, Privacy
Utilities Available Cable Available, City Sewer, City Water
Roof Type Shingle
Garage No
Building
Story One
Foundation Slab
Level or Stories One
Schools
Elementary Schools Crestview
Middle Schools Tennyson
High Schools Waco
School District Waco Isd
Others
Ownership 5G Renovation & Construction, LLC
Acceptable Financing Cash, Conventional, FHA, VA Loan
Listing Terms Cash, Conventional, FHA, VA Loan
Virtual Tour https://www.propertypanorama.com/instaview/ntreis/21027842






