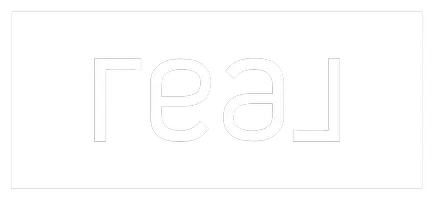613 Wheatfield Drive Venus, TX 76084
2 Beds
2 Baths
1,134 SqFt
UPDATED:
Key Details
Property Type Multi-Family
Sub Type Quadruplex
Listing Status Active
Purchase Type For Rent
Square Footage 1,134 sqft
Subdivision Heritage Hills Ests
MLS Listing ID 21031063
Style Contemporary/Modern
Bedrooms 2
Full Baths 1
Half Baths 1
PAD Fee $1
HOA Y/N Mandatory
Year Built 2023
Lot Size 9,801 Sqft
Acres 0.225
Property Sub-Type Quadruplex
Property Description
APPLY ONLINE TODAY! **MARKETING PHOTOS**
Location
State TX
County Ellis
Community Community Sprinkler, Playground, Sidewalks
Direction Driving Directions: Take US 287 S to US 67 S Cleburne merge onto US 67 S, approximately 3.8 miles turn right onto Heritage Hills Parkway, turn left onto Wheatfield Drive.
Rooms
Dining Room 1
Interior
Interior Features Decorative Lighting, Kitchen Island, Open Floorplan, Pantry, Walk-In Closet(s)
Heating Central
Cooling Ceiling Fan(s), Central Air
Flooring Carpet, Luxury Vinyl Plank
Fireplaces Type None
Appliance Dishwasher, Disposal, Electric Range, Microwave
Heat Source Central
Laundry Electric Dryer Hookup, Full Size W/D Area, Dryer Hookup
Exterior
Garage Spaces 1.0
Community Features Community Sprinkler, Playground, Sidewalks
Utilities Available City Sewer, Community Mailbox, Concrete, Curbs, Sidewalk, Underground Utilities
Roof Type Composition
Total Parking Spaces 1
Garage Yes
Building
Lot Description Corner Lot, Landscaped, Sprinkler System, Subdivision
Story Two
Foundation Slab
Level or Stories Two
Structure Type Brick,Rock/Stone,Vinyl Siding
Schools
Elementary Schools Irvin
Middle Schools Dieterich
High Schools Midlothian
School District Midlothian Isd
Others
Pets Allowed Yes Pets Allowed, Breed Restrictions, Call, Number Limit, Size Limit
Restrictions No Smoking,No Sublease,No Waterbeds,Pet Restrictions
Ownership See Agent
Pets Allowed Yes Pets Allowed, Breed Restrictions, Call, Number Limit, Size Limit
Virtual Tour https://www.propertypanorama.com/instaview/ntreis/21031063






