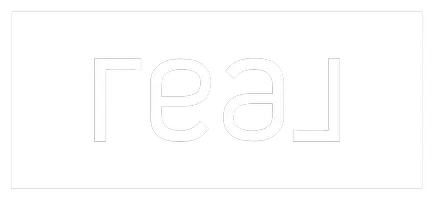928 Holly Anne Lane Aubrey, TX 76227
5 Beds
4 Baths
3,966 SqFt
UPDATED:
Key Details
Property Type Single Family Home
Sub Type Single Family Residence
Listing Status Active
Purchase Type For Sale
Square Footage 3,966 sqft
Price per Sqft $189
Subdivision Marietta Village At Savannah P
MLS Listing ID 21033751
Style Traditional
Bedrooms 5
Full Baths 4
HOA Fees $556
HOA Y/N Mandatory
Year Built 2021
Annual Tax Amount $15,226
Lot Size 9,844 Sqft
Acres 0.226
Property Sub-Type Single Family Residence
Property Description
Location
State TX
County Denton
Community Club House, Community Pool, Fitness Center
Direction From FM423 turn left on US-380E, turn left onto Magnolia Blvd, turn left on Holly Anne.
Rooms
Dining Room 1
Interior
Interior Features Eat-in Kitchen, Granite Counters, High Speed Internet Available, Kitchen Island, Open Floorplan, Pantry
Heating Central, ENERGY STAR Qualified Equipment
Cooling Ceiling Fan(s), Central Air, ENERGY STAR Qualified Equipment
Flooring Carpet, Engineered Wood
Fireplaces Number 1
Fireplaces Type Gas Starter, Living Room
Appliance Dishwasher, Disposal, Gas Range, Microwave, Convection Oven
Heat Source Central, ENERGY STAR Qualified Equipment
Laundry Electric Dryer Hookup, Utility Room, Full Size W/D Area, Dryer Hookup, Washer Hookup
Exterior
Exterior Feature Covered Patio/Porch
Garage Spaces 3.0
Fence Back Yard, Chain Link, Fenced, Wood
Community Features Club House, Community Pool, Fitness Center
Utilities Available City Sewer, City Water, Sidewalk, Underground Utilities
Roof Type Composition,Shingle
Total Parking Spaces 3
Garage Yes
Building
Lot Description Corner Lot, Subdivision
Story Two
Foundation Slab
Level or Stories Two
Structure Type Brick
Schools
Elementary Schools Savannah
Middle Schools Navo
High Schools Ray Braswell
School District Denton Isd
Others
Ownership As of Record
Acceptable Financing 1031 Exchange, Cash, Contract, Conventional, FHA, Fixed, Texas Vet, USDA Loan, VA Loan
Listing Terms 1031 Exchange, Cash, Contract, Conventional, FHA, Fixed, Texas Vet, USDA Loan, VA Loan
Special Listing Condition Owner/ Agent
Virtual Tour https://www.propertypanorama.com/instaview/ntreis/21033751






