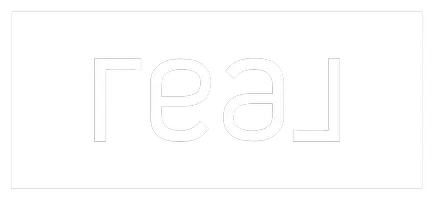
601 Grand Avenue Brady, TX 76825
3 Beds
3 Baths
3,970 SqFt
UPDATED:
Key Details
Property Type Single Family Home
Sub Type Single Family Residence
Listing Status Active
Purchase Type For Sale
Square Footage 3,970 sqft
Subdivision Crothers&White
MLS Listing ID 21077715
Style Spanish
Bedrooms 3
Full Baths 2
Half Baths 1
HOA Y/N None
Year Built 1927
Lot Size 0.440 Acres
Acres 0.44
Property Sub-Type Single Family Residence
Property Description
Stunning 3,970 sq ft Spanish-style home built in 1927, beautifully remodeled while preserving its original charm. Situated on a spacious corner lot, this 3-bed, 2.5-bath property features acacia wood floors, granite countertops, a custom stone kitchen wall, walk-in pantry, Viking Professional 6-burner gas stove, and stainless appliances. The main-level primary suite offers a spa-like bath with slate floors, copper accents, footed tub, double vanity, and large walk-in closet.
Enjoy three fireplaces, leaded stained-glass windows, and an original beamed game room upstairs with views of the resort-style backyard. Outdoor living includes a replastered pool, custom outdoor kitchen, two courtyards, covered patios, and an outdoor fireplace—all shaded by mature pecan trees. Additional highlights: St. Charles cabinets, custom wine bar, blown-in insulation over downstairs living, and sprinkler system.
This home blends historic elegance with modern comfort—perfect for entertaining or quiet luxury living.
Location
State TX
County Mcculloch
Community Curbs
Direction Coming south on Bridge street, take a right at the light on 17th street and then another right on Pine. Follow the road a few blocks and the destination will be on your right hand side.
Rooms
Dining Room 2
Interior
Interior Features Built-in Wine Cooler, Chandelier, Decorative Lighting, Double Vanity, Dry Bar, Flat Screen Wiring, Granite Counters, Kitchen Island, Loft, Pantry, Walk-In Closet(s), Wet Bar
Heating Central, Fireplace(s), Natural Gas
Cooling Ceiling Fan(s), Central Air, Electric
Flooring Carpet, Hardwood, Slate, Tile
Fireplaces Number 3
Fireplaces Type Dining Room, Family Room, Living Room
Appliance Dishwasher, Gas Cooktop, Microwave, Double Oven, Refrigerator
Heat Source Central, Fireplace(s), Natural Gas
Laundry Electric Dryer Hookup, Utility Room, Full Size W/D Area, Washer Hookup
Exterior
Exterior Feature Attached Grill, Courtyard, Covered Patio/Porch, Rain Gutters, Lighting, Outdoor Kitchen, Storm Cellar
Garage Spaces 2.0
Carport Spaces 2
Fence Fenced
Pool Heated, In Ground, Outdoor Pool, Pool/Spa Combo
Community Features Curbs
Utilities Available Alley, City Sewer, City Water, Concrete, Curbs, Electricity Connected, Individual Gas Meter, Individual Water Meter
Roof Type Spanish Tile
Total Parking Spaces 4
Garage Yes
Private Pool 1
Building
Lot Description Corner Lot, Landscaped, Lrg. Backyard Grass
Story Two
Foundation Pillar/Post/Pier, Slab
Level or Stories Two
Structure Type Stucco
Schools
Elementary Schools Brady
Middle Schools Brady
High Schools Brady
School District Brady Isd
Others
Ownership Rutherford
Acceptable Financing Cash, Conventional, FHA, VA Loan
Listing Terms Cash, Conventional, FHA, VA Loan







